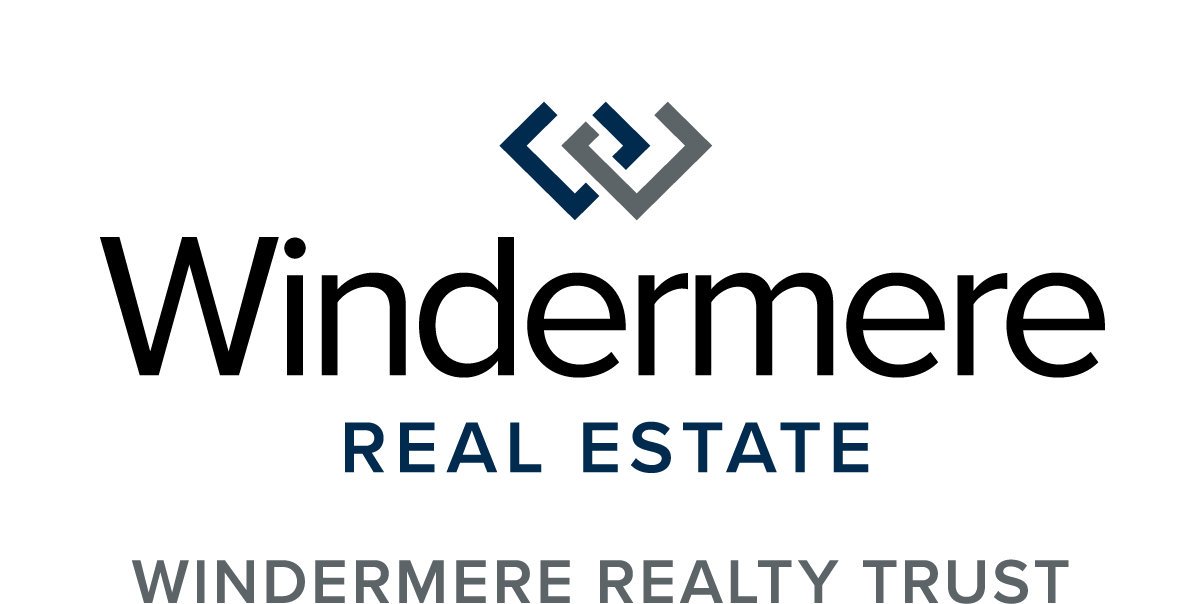


Listing Courtesy of:  RMLS / Windermere Realty Trust / Ethan Cowley
RMLS / Windermere Realty Trust / Ethan Cowley
 RMLS / Windermere Realty Trust / Ethan Cowley
RMLS / Windermere Realty Trust / Ethan Cowley 18345 Chris Ct Gladstone, OR 97027
Pending (162 Days)
$539,000 (USD)
MLS #:
137071495
137071495
Taxes
$5,326(2024)
$5,326(2024)
Lot Size
7,840 SQFT
7,840 SQFT
Type
Single-Family Home
Single-Family Home
Year Built
1976
1976
Style
Split
Split
County
Clackamas County
Clackamas County
Listed By
Ethan Cowley, Windermere Realty Trust
Source
RMLS
Last checked Nov 13 2025 at 5:29 PM GMT+0000
RMLS
Last checked Nov 13 2025 at 5:29 PM GMT+0000
Bathroom Details
- Full Bathrooms: 3
Interior Features
- Jetted Tub
- Separate Living Quarters/Apartment/Aux Living Unit
- Windows: Double Pane Windows
- Appliance: Free-Standing Gas Range
- Appliance: Stainless Steel Appliance(s)
- Windows: Vinyl Frames
- Appliance: Granite
- Appliance: Free-Standing Refrigerator
- Accessibility: Stair Lift
Lot Information
- Corner Lot
- Gentle Sloping
Property Features
- Fireplace: Wood Burning
- Fireplace: Electric
- Foundation: Concrete Perimeter
Heating and Cooling
- Forced Air
- Central Air
Basement Information
- Daylight
- Separate Living Quarters/Apartment/Aux Living Unit
Exterior Features
- Wood Siding
- Roof: Composition
Utility Information
- Sewer: Public Sewer
- Fuel: Gas, Electricity
School Information
- Elementary School: John Wetten
- Middle School: Kraxberger
- High School: Gladstone
Garage
- Attached
Parking
- Driveway
Stories
- 2
Living Area
- 2,002 sqft
Estimated Monthly Mortgage Payment
*Based on Fixed Interest Rate withe a 30 year term, principal and interest only
Listing price
Down payment
%
Interest rate
%Mortgage calculator estimates are provided by Windermere Real Estate and are intended for information use only. Your payments may be higher or lower and all loans are subject to credit approval.
Disclaimer: The content relating to real estate for sale on this web site comes in part from the IDX program of the RMLS of Portland, Oregon. Real estate listings held by brokerage firms other than Windermere Real Estate Services Company, Inc. are marked with the RMLS logo, and detailed information about these properties includes the names of the listing brokers.
Listing content is copyright © 2025 RMLS, Portland, Oregon.
All information provided is deemed reliable but is not guaranteed and should be independently verified.
Last updated on (11/13/25 09:29).
Some properties which appear for sale on this web site may subsequently have sold or may no longer be available.


Description