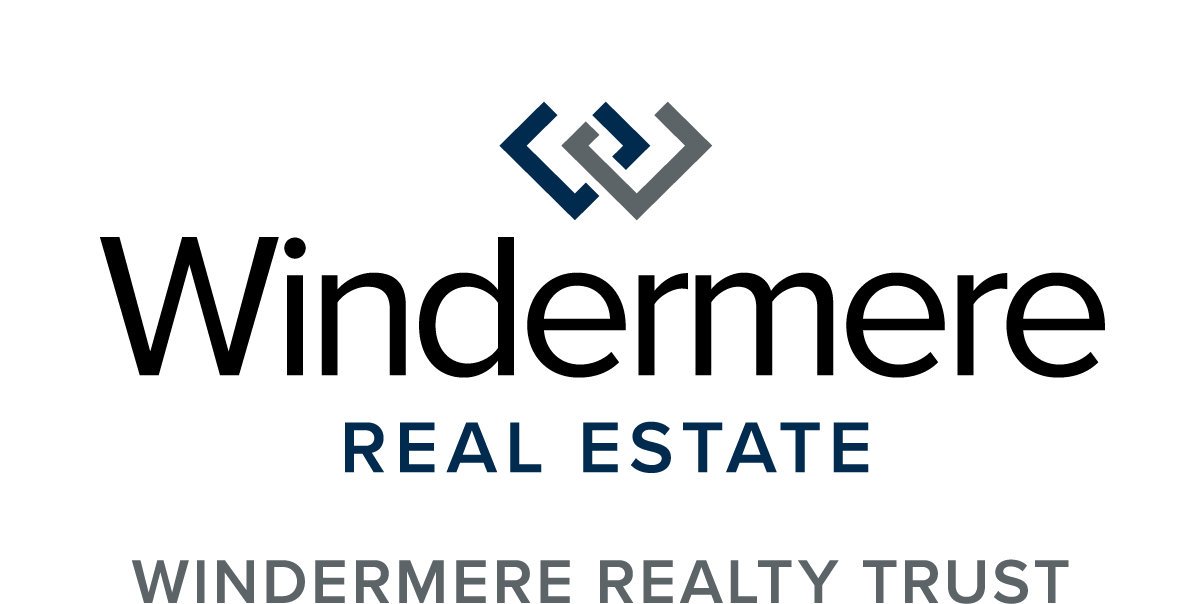


Listing Courtesy of:  RMLS / Windermere Realty Trust / Portland City Properties Team / Carrie Gross
RMLS / Windermere Realty Trust / Portland City Properties Team / Carrie Gross
 RMLS / Windermere Realty Trust / Portland City Properties Team / Carrie Gross
RMLS / Windermere Realty Trust / Portland City Properties Team / Carrie Gross 15116 SE Rupert Dr Milwaukie, OR 97267
Active (1 Days)
$469,900
OPEN HOUSE TIMES
-
OPENSat, Jan 2511:00 am - 1:00 pm
-
OPENSun, Jan 2612 noon - 2:00 pm
Description
**OPEN Saturday, 1/25 from 1-11PM & Sunday, 1/26 from 12-2PM **Step into the charm of this 1938 traditional home located in the sought after Oak Grove neighborhood of Milwaukie. This 4 bedroom, 1 1/2 bath home has a flexible layout with a bright and airy living room and dining room, a main level bedroom and a spacious kitchen with laundry. Three additional bedrooms and a half bath complete the second floor, providing ample space for comfort. Set back from the street, this home is sited on a large, fenced lot with an outdoor entertaining patio. Recent updates include NEW exterior and interior paint, HVAC, lighting, carpet, and a 4 year-old roof. There is plenty of off street parking and an oversized one-car garage that can function as a workshop or additional storage space. Conveniently located just a short walk to grocery stores, restaurants, and the Trolly Trail. [Home Energy Score = 1. HES Report at https://rpt.greenbuildingregistry.com/hes/OR10235435]
MLS #:
263324574
263324574
Taxes
$3,321(2024)
$3,321(2024)
Lot Size
10,018 SQFT
10,018 SQFT
Type
Single-Family Home
Single-Family Home
Year Built
1938
1938
Style
Traditional
Traditional
County
Clackamas County
Clackamas County
Community
Oak Grove
Oak Grove
Listed By
Portland City Properties Team, Windermere Realty Trust
Carrie Gross, Windermere Realty Trust
Carrie Gross, Windermere Realty Trust
Source
RMLS
Last checked Jan 24 2025 at 5:49 AM GMT+0000
RMLS
Last checked Jan 24 2025 at 5:49 AM GMT+0000
Bathroom Details
- Full Bathroom: 1
- Partial Bathroom: 1
Interior Features
- Hardwood Floors
- Laminate Flooring
- Soaking Tub
- Wall to Wall Carpet
- Washer/Dryer
- Windows: Storm Window(s)
- Windows: Wood Frames
- Appliance: Dishwasher
- Appliance: Disposal
- Appliance: Free-Standing Range
- Appliance: Free-Standing Refrigerator
- Appliance: Range Hood
- Accessibility: Main Floor Bedroom W/Bath
Kitchen
- Disposal
- Free-Standing Refrigerator
- Laminate Flooring
- Free-Standing Range
Subdivision
- Oak Grove
Lot Information
- Level
Property Features
- Foundation: Concrete Perimeter
Heating and Cooling
- Forced Air
- Central Air
Basement Information
- Crawl Space
Exterior Features
- Shake Siding
- Cedar
- Roof: Composition
Utility Information
- Sewer: Public Sewer
- Fuel: Gas
School Information
- Elementary School: Oak Grove
- Middle School: Alder Creek
- High School: Putnam
Garage
- Extra Deep
- Detached
Parking
- Driveway
- Off Street
Stories
- 2
Living Area
- 1,648 sqft
Location
Estimated Monthly Mortgage Payment
*Based on Fixed Interest Rate withe a 30 year term, principal and interest only
Listing price
Down payment
%
Interest rate
%Mortgage calculator estimates are provided by Windermere Real Estate and are intended for information use only. Your payments may be higher or lower and all loans are subject to credit approval.
Disclaimer: The content relating to real estate for sale on this web site comes in part from the IDX program of the RMLS of Portland, Oregon. Real estate listings held by brokerage firms other than Windermere Real Estate Services Company, Inc. are marked with the RMLS logo, and detailed information about these properties includes the names of the listing brokers.
Listing content is copyright © 2025 RMLS, Portland, Oregon.
All information provided is deemed reliable but is not guaranteed and should be independently verified.
Last updated on (1/23/25 21:49).
Some properties which appear for sale on this web site may subsequently have sold or may no longer be available.

