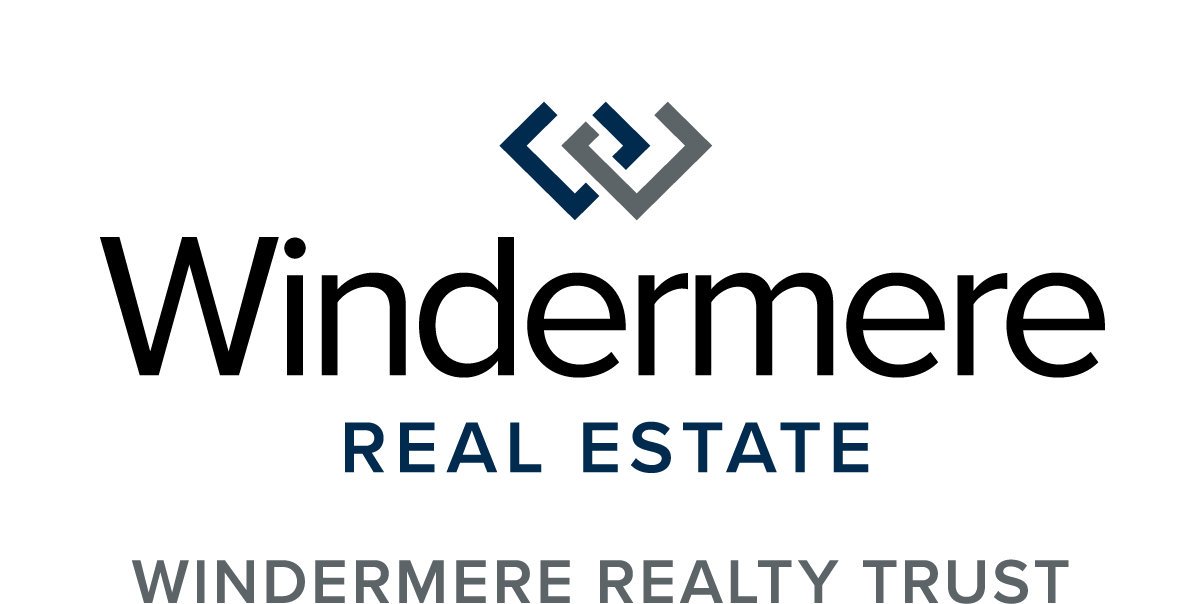


Listing Courtesy of:  RMLS / Windermere Realty Trust / Susan Suzuki / Sasha Welford
RMLS / Windermere Realty Trust / Susan Suzuki / Sasha Welford
 RMLS / Windermere Realty Trust / Susan Suzuki / Sasha Welford
RMLS / Windermere Realty Trust / Susan Suzuki / Sasha Welford 1221 SW 10th Ave 1413 Portland, OR 97205
Active (40 Days)
$780,000
MLS #:
24552783
24552783
Taxes
$14,517(2023)
$14,517(2023)
Type
Condo
Condo
Year Built
2006
2006
Style
Contemporary
Contemporary
Views
City, Valley, Territorial
City, Valley, Territorial
County
Multnomah County
Multnomah County
Community
Cultural District-Eliot Tower
Cultural District-Eliot Tower
Listed By
Susan Suzuki, Windermere Realty Trust
Sasha Welford, Windermere Realty Trust
Sasha Welford, Windermere Realty Trust
Source
RMLS
Last checked Apr 29 2024 at 7:05 AM GMT+0000
RMLS
Last checked Apr 29 2024 at 7:05 AM GMT+0000
Bathroom Details
- Full Bathrooms: 2
Interior Features
- High Ceilings
- Laundry
- Wood Floors
- Tile Floor
- Sprinkler
- Wall to Wall Carpet
- Windows: Double Pane Windows
- Appliance: Dishwasher
- Appliance: Island
- Appliance: Microwave
- Appliance: Disposal
- Appliance: Stainless Steel Appliance(s)
- Appliance: Gas Appliances
- Appliance: Granite
- Appliance: Free-Standing Refrigerator
- Appliance: Built-In Range
- Accessibility: One Level
- Accessibility: Utility Room on Main
- Accessibility: Main Floor Bedroom W/Bath
- Accessibility: Pathway
- Accessibility: Built-In Lighting
- Appliance: Down Draft
- Accessibility: Natural Lighting
- Accessibility: Accessible Entrance
- Accessibility: Accessible Hallway(s)
Kitchen
- Island
- Granite
- Gas Appliances
Subdivision
- Cultural District/eliot Tower
Lot Information
- Commons
- Level
- Corner Lot
- Street Car
Property Features
- Fireplace: Gas
- Foundation: Concrete Perimeter
Heating and Cooling
- Heat Pump
Basement Information
- Full Basement
- Unfinished
Homeowners Association Information
- Dues: $1062/Monthly
Exterior Features
- Other
- Stone
- Panel
- Roof: Flat
- Roof: Built-Up
Utility Information
- Utilities: Utilities-Internet/Tech: Cable
- Sewer: Public Sewer
- Fuel: Gas, Electricity
School Information
- Elementary School: Chapman
- Middle School: West Sylvan
- High School: Lincoln
Garage
- Attached
- Tandem
Parking
- Secured
- Deeded
Stories
- 1
Living Area
- 1,500 sqft
Additional Listing Info
- Buyer Brokerage Commission: 2.5
Location
Estimated Monthly Mortgage Payment
*Based on Fixed Interest Rate withe a 30 year term, principal and interest only
Listing price
Down payment
%
Interest rate
%Mortgage calculator estimates are provided by Windermere Real Estate and are intended for information use only. Your payments may be higher or lower and all loans are subject to credit approval.
Disclaimer: The content relating to real estate for sale on this web site comes in part from the IDX program of the RMLS™ of Portland, Oregon. Real estate listings held by brokerage firms other than (fill in the site owning Broker company name here) are marked with the RMLS™ logo, and detailed information about these properties includes the names of the listing brokers. Listing content is copyright © 2024 RMLS™, Portland, Oregon All information provided is deemed reliable but is not guaranteed and should be independently verified. Last Updated: 4/29/24 00:05



Description