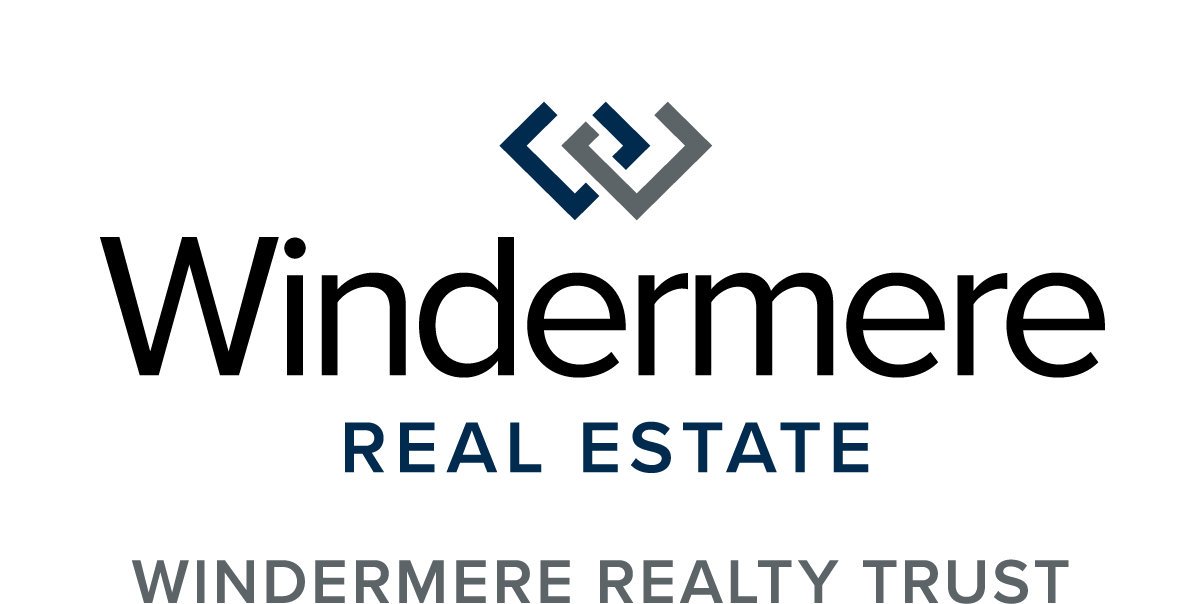


Listing Courtesy of:  RMLS / Windermere Realty Trust / Susan Suzuki / Sasha Welford
RMLS / Windermere Realty Trust / Susan Suzuki / Sasha Welford
 RMLS / Windermere Realty Trust / Susan Suzuki / Sasha Welford
RMLS / Windermere Realty Trust / Susan Suzuki / Sasha Welford 1437 SE Division St Portland, OR 97202
Active
$795,000
OPEN HOUSE TIMES
-
OPENSat, Jan 251:00 pm - 3:00 pm
-
OPENSun, Jan 2612 noon - 2:00 pm
Description
Updated Ladd's Addition bungalow with great privacy from the street with a garage & parking off the alley in back! Move-in ready perfection with a large living room with fireplace surrounded by classic built-ins. New kitchen with all new appliances, tile backsplash to the ceiling, quartz counters & custom cabinets. The sunroom makes a great breakfast nook and mud room. The den/office on the main could be used as an extra guest room next to the updated full bath on the main level. Three cheerful bedrooms upstairs, classic built-ins & a second updated bath. Wood floors throughout both levels and many new wood, double-pane windows. A clean basement with high ceilings and a separate exterior entrance is prime for hobbies or as an ADU. Tankless H20 heater, new meter with 200 amp electric panel in 2016, whole home surge protector, central AC & air handler in 2016 & new furnace in 2021. Large, fenced backyard with plenty of area for gardening and growing produce in the raised beds. Entertain on the back deck under the party lights. Alley access to the detached garage & off-street parking. The garage was updated in 2019 to have power, lighting, & an automatic door. You won’t need a car at this location! Walk Score 92, Bike Score 100 & great public transit options! Enjoy New Season's and endless shops, cafes & restaurants in every direction, plus easy access across the river via the Tilikum crossing! [Home Energy Score = 3. HES Report at https://rpt.greenbuildingregistry.com/hes/OR10102843]
MLS #:
642899722
642899722
Taxes
$7,778(2024)
$7,778(2024)
Lot Size
5,227 SQFT
5,227 SQFT
Type
Single-Family Home
Single-Family Home
Year Built
1924
1924
Style
Bungalow
Bungalow
Views
City, Territorial
City, Territorial
County
Multnomah County
Multnomah County
Community
Ladd's Addition
Ladd's Addition
Listed By
Susan Suzuki, Windermere Realty Trust
Sasha Welford, Windermere Realty Trust
Sasha Welford, Windermere Realty Trust
Source
RMLS
Last checked Jan 24 2025 at 6:19 AM GMT+0000
RMLS
Last checked Jan 24 2025 at 6:19 AM GMT+0000
Bathroom Details
- Full Bathrooms: 2
Interior Features
- Hardwood Floors
- High Ceilings
- Laundry
- Tile Floor
- Washer/Dryer
- Windows: Double Pane Windows
- Windows: Wood Frames
- Appliance: Convection Oven
- Appliance: Dishwasher
- Appliance: Disposal
- Appliance: Free-Standing Gas Range
- Appliance: Free-Standing Refrigerator
- Appliance: Microwave
- Appliance: Pantry
- Appliance: Quartz
- Appliance: Range Hood
- Appliance: Stainless Steel Appliance(s)
- Appliance: Tile
- Accessibility: Built-In Lighting
- Accessibility: Natural Lighting
Kitchen
- Hardwood Floors
- Updated/Remodeled
Subdivision
- Ladd's Addition
Lot Information
- Level
- On Busline
Property Features
- Foundation: Concrete Perimeter
Heating and Cooling
- Forced Air
- Forced Air - 95+%
- Central Air
Basement Information
- Exterior Entry
- Unfinished
- Full Basement
Exterior Features
- Lap Siding
- Wood Siding
- Roof: Composition
Utility Information
- Utilities: Utilities-Internet/Tech: Cable
- Sewer: Public Sewer
- Fuel: Electricity, Gas
- Energy: Double Pane Windows, Tankless
School Information
- Elementary School: Abernethy
- Middle School: Hosford
- High School: Cleveland
Garage
- Detached
Parking
- Off Street
- Parking Pad
Stories
- 3
Living Area
- 2,818 sqft
Location
Estimated Monthly Mortgage Payment
*Based on Fixed Interest Rate withe a 30 year term, principal and interest only
Listing price
Down payment
%
Interest rate
%Mortgage calculator estimates are provided by Windermere Real Estate and are intended for information use only. Your payments may be higher or lower and all loans are subject to credit approval.
Disclaimer: The content relating to real estate for sale on this web site comes in part from the IDX program of the RMLS of Portland, Oregon. Real estate listings held by brokerage firms other than Windermere Real Estate Services Company, Inc. are marked with the RMLS logo, and detailed information about these properties includes the names of the listing brokers.
Listing content is copyright © 2025 RMLS, Portland, Oregon.
All information provided is deemed reliable but is not guaranteed and should be independently verified.
Last updated on (1/23/25 22:19).
Some properties which appear for sale on this web site may subsequently have sold or may no longer be available.


