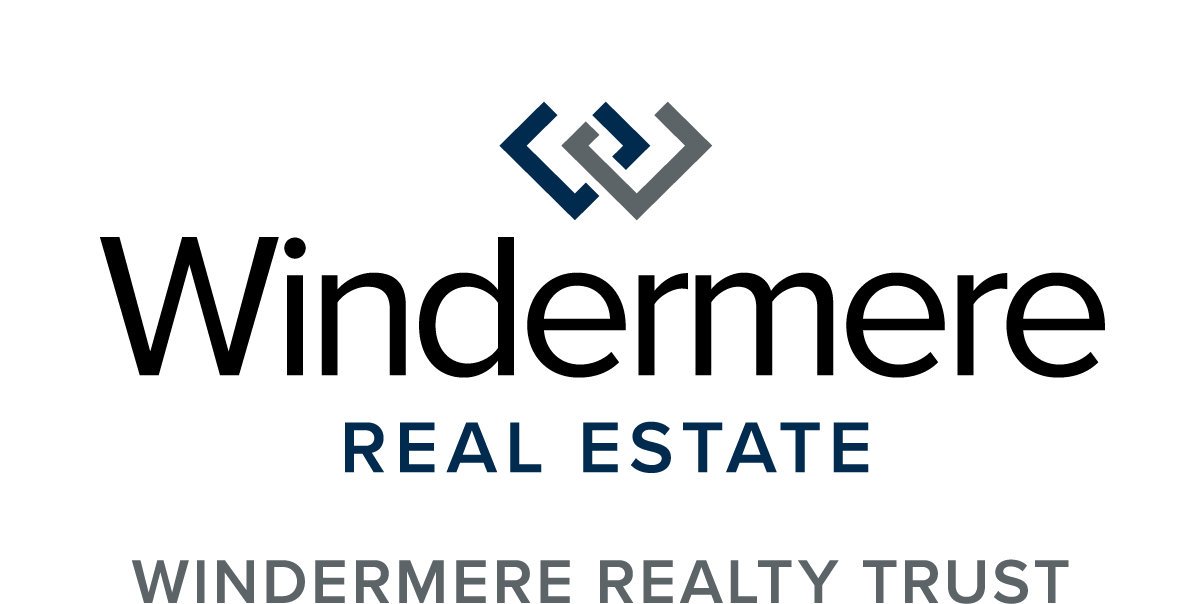


Listing Courtesy of:  RMLS / Windermere Realty Trust / Matt Mahaffy
RMLS / Windermere Realty Trust / Matt Mahaffy
 RMLS / Windermere Realty Trust / Matt Mahaffy
RMLS / Windermere Realty Trust / Matt Mahaffy 2083 NW Johnson St 45 Portland, OR 97209
Active (111 Days)
$325,000
MLS #:
487575148
487575148
Taxes
$6,158(2024)
$6,158(2024)
Type
Condo
Condo
Year Built
1911
1911
Style
Craftsman
Craftsman
Views
City
City
County
Multnomah County
Multnomah County
Listed By
Matt Mahaffy, Windermere Realty Trust
Source
RMLS
Last checked Sep 26 2025 at 4:28 AM GMT+0000
RMLS
Last checked Sep 26 2025 at 4:28 AM GMT+0000
Bathroom Details
- Full Bathroom: 1
Interior Features
- Hardwood Floors
- Laundry
- Appliance: Dishwasher
- Appliance: Stainless Steel Appliance(s)
- Appliance: Free-Standing Refrigerator
- Windows: Wood Frames
Kitchen
- Free-Standing Refrigerator
- Built-In Range
- Disposal
- Dishwasher
Lot Information
- Commons
- Corner Lot
- On Busline
Heating and Cooling
- Radiant
- Hot Water
- Window Unit(s)
Homeowners Association Information
- Dues: $604/Monthly
Exterior Features
- Brick
- Roof: Built-Up
Utility Information
- Sewer: Public Sewer
- Fuel: Gas
School Information
- Elementary School: Chapman
- Middle School: West Sylvan
- High School: Lincoln
Parking
- Off Street
- Deeded
Stories
- 1
Living Area
- 867 sqft
Estimated Monthly Mortgage Payment
*Based on Fixed Interest Rate withe a 30 year term, principal and interest only
Listing price
Down payment
%
Interest rate
%Mortgage calculator estimates are provided by Windermere Real Estate and are intended for information use only. Your payments may be higher or lower and all loans are subject to credit approval.
Disclaimer: The content relating to real estate for sale on this web site comes in part from the IDX program of the RMLS of Portland, Oregon. Real estate listings held by brokerage firms other than Windermere Real Estate Services Company, Inc. are marked with the RMLS logo, and detailed information about these properties includes the names of the listing brokers.
Listing content is copyright © 2025 RMLS, Portland, Oregon.
All information provided is deemed reliable but is not guaranteed and should be independently verified.
Last updated on (9/25/25 21:28).
Some properties which appear for sale on this web site may subsequently have sold or may no longer be available.



Description