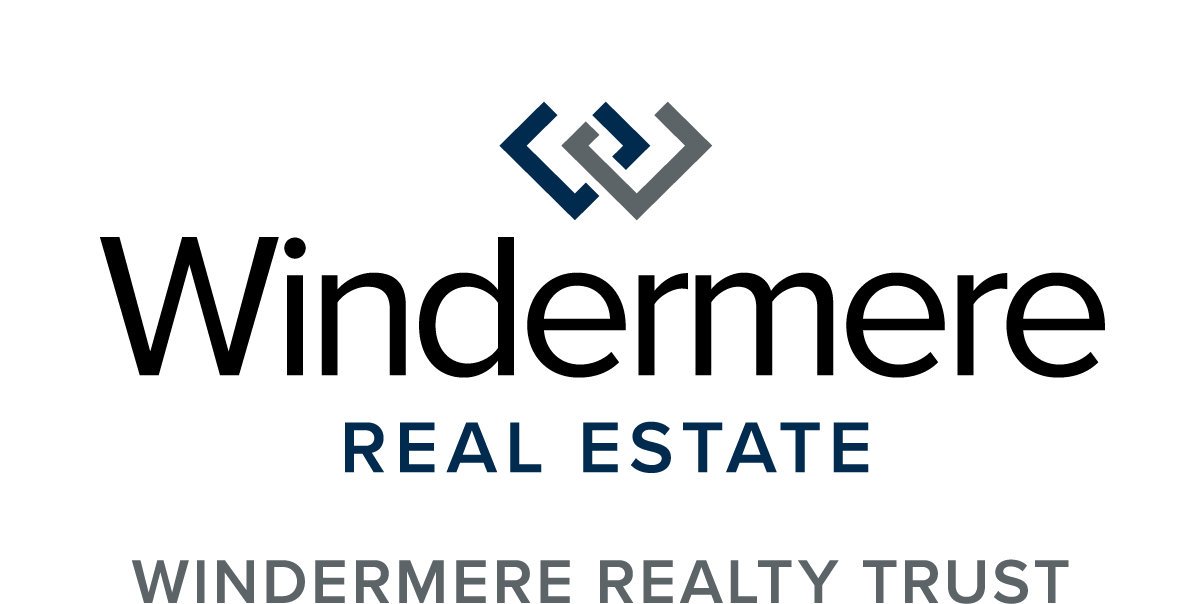


Listing Courtesy of:  RMLS / Windermere Realty Trust / Sue Sullivan
RMLS / Windermere Realty Trust / Sue Sullivan
 RMLS / Windermere Realty Trust / Sue Sullivan
RMLS / Windermere Realty Trust / Sue Sullivan 2832 SW Bertha Blvd Portland, OR 97239
Active (127 Days)
$639,000
MLS #:
393196633
393196633
Taxes
$7,502(2024)
$7,502(2024)
Lot Size
5,662 SQFT
5,662 SQFT
Type
Single-Family Home
Single-Family Home
Year Built
1977
1977
Style
NW Contemporary
NW Contemporary
Views
Trees/Woods
Trees/Woods
County
Multnomah County
Multnomah County
Listed By
Sue Sullivan, Windermere Realty Trust
Source
RMLS
Last checked Aug 5 2025 at 10:09 PM GMT+0000
RMLS
Last checked Aug 5 2025 at 10:09 PM GMT+0000
Bathroom Details
- Full Bathroom: 1
- Partial Bathroom: 1
Interior Features
- Bamboo Floor
- Laundry
- Washer/Dryer
- Appliance: Dishwasher
- Appliance: Free-Standing Range
- Appliance: Free-Standing Refrigerator
- Appliance: Island
- Appliance: Pantry
Kitchen
- Built-In Features
- Dishwasher
- Island
- Pantry
- Free-Standing Refrigerator
- Free-Standing Range
Lot Information
- Secluded
- Trees
Property Features
- Foundation: Concrete Perimeter
Heating and Cooling
- Zoned
Exterior Features
- Cedar
- Roof: Flat
Utility Information
- Sewer: Public Sewer
- Fuel: Electricity
School Information
- Elementary School: Hayhurst
- Middle School: Robert Gray
- High School: Ida B Wells
Garage
- Attached
Parking
- Driveway
- On Street
Stories
- 3
Living Area
- 1,332 sqft
Estimated Monthly Mortgage Payment
*Based on Fixed Interest Rate withe a 30 year term, principal and interest only
Listing price
Down payment
%
Interest rate
%Mortgage calculator estimates are provided by Windermere Real Estate and are intended for information use only. Your payments may be higher or lower and all loans are subject to credit approval.
Disclaimer: The content relating to real estate for sale on this web site comes in part from the IDX program of the RMLS of Portland, Oregon. Real estate listings held by brokerage firms other than Windermere Real Estate Services Company, Inc. are marked with the RMLS logo, and detailed information about these properties includes the names of the listing brokers.
Listing content is copyright © 2025 RMLS, Portland, Oregon.
All information provided is deemed reliable but is not guaranteed and should be independently verified.
Last updated on (8/5/25 15:09).
Some properties which appear for sale on this web site may subsequently have sold or may no longer be available.



Description